Homes
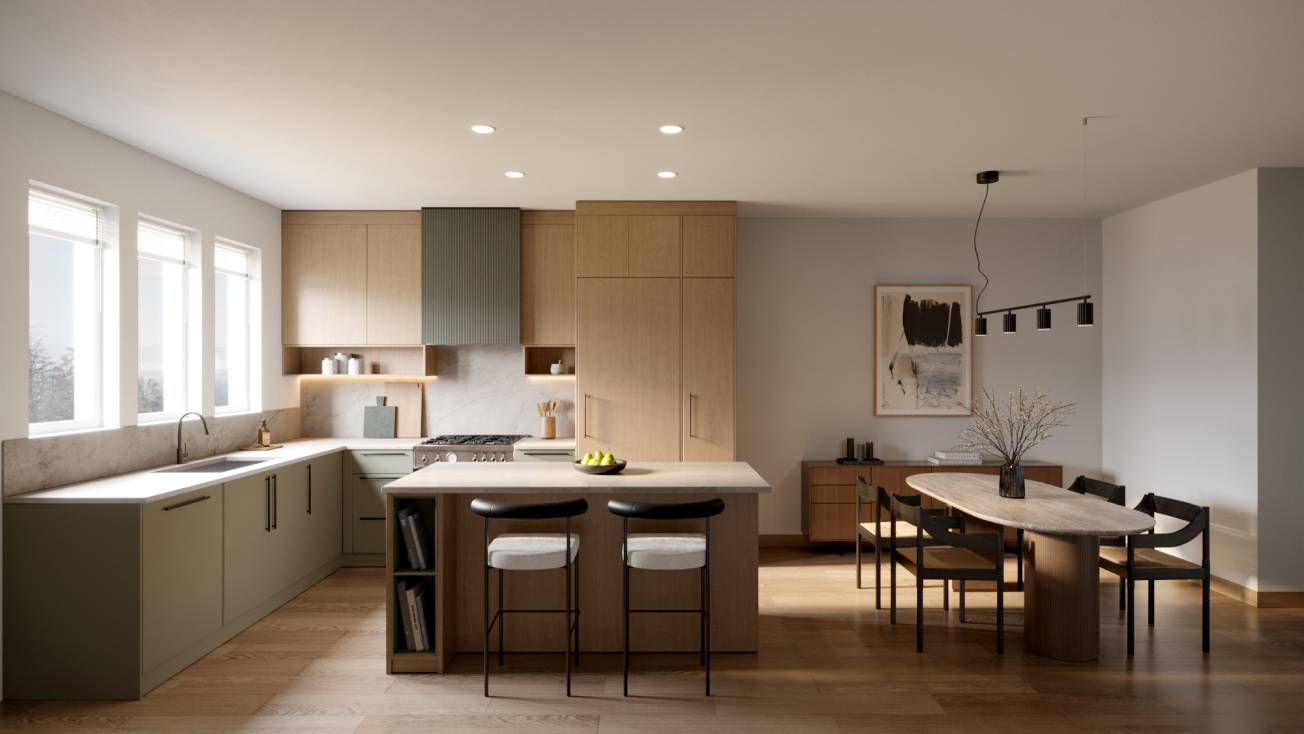
House of Bohn’s mid-century-inspired design is the perfect blend of nostalgic style and modern features. They’re like this because design matters in the quality of your everyday.
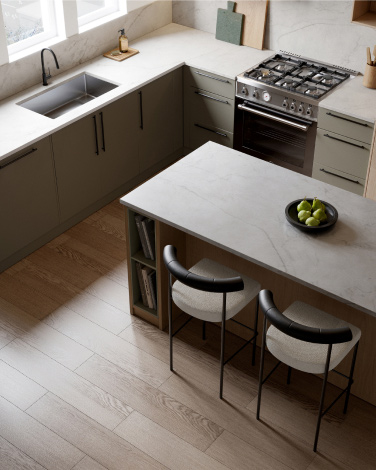
House of Bohn’s mid-century-inspired design is the perfect blend of nostalgic style and modern features. They’re like this because design matters in the quality of your everyday.


Beyond style, these homes are designed to make life smoother and more inviting. Features celebrate what it means to live freely and largely.
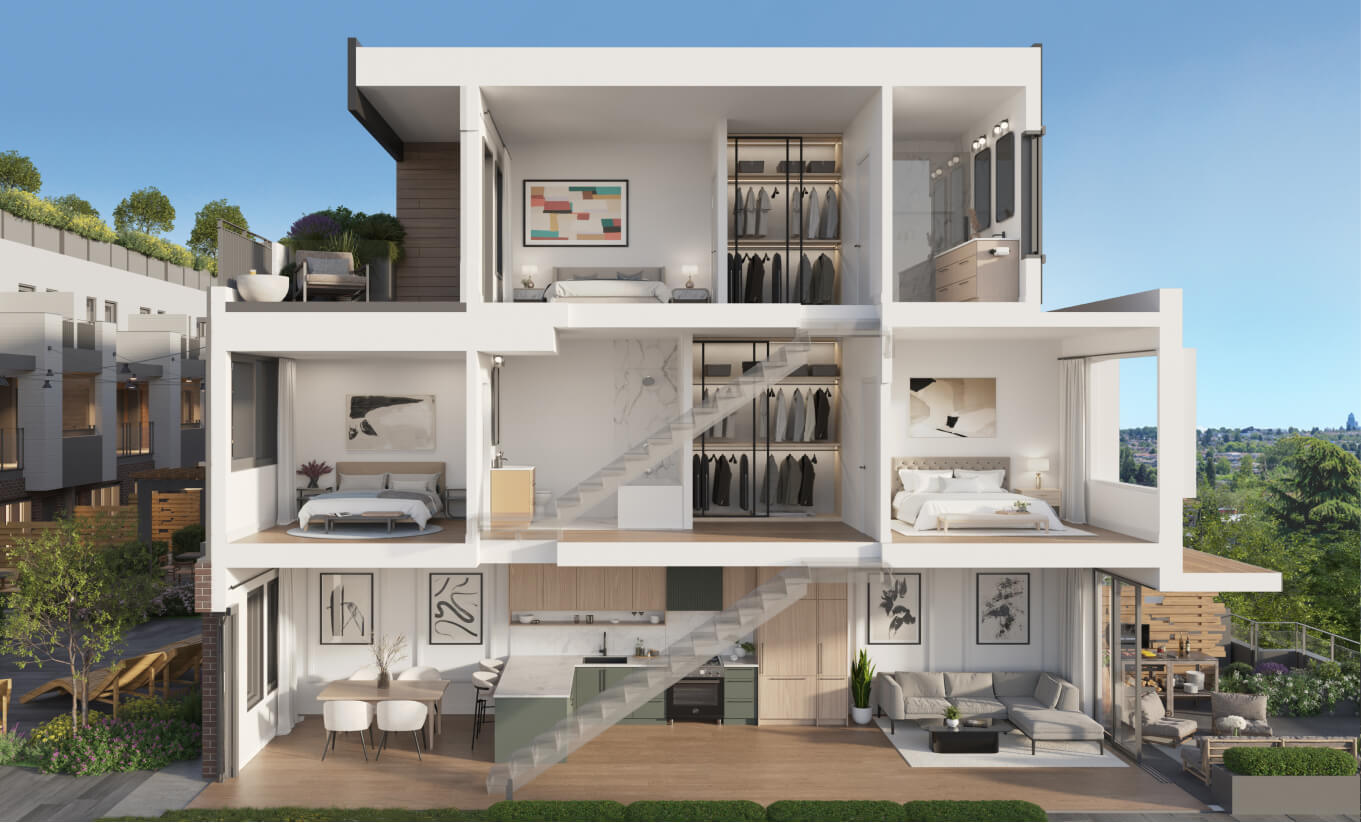
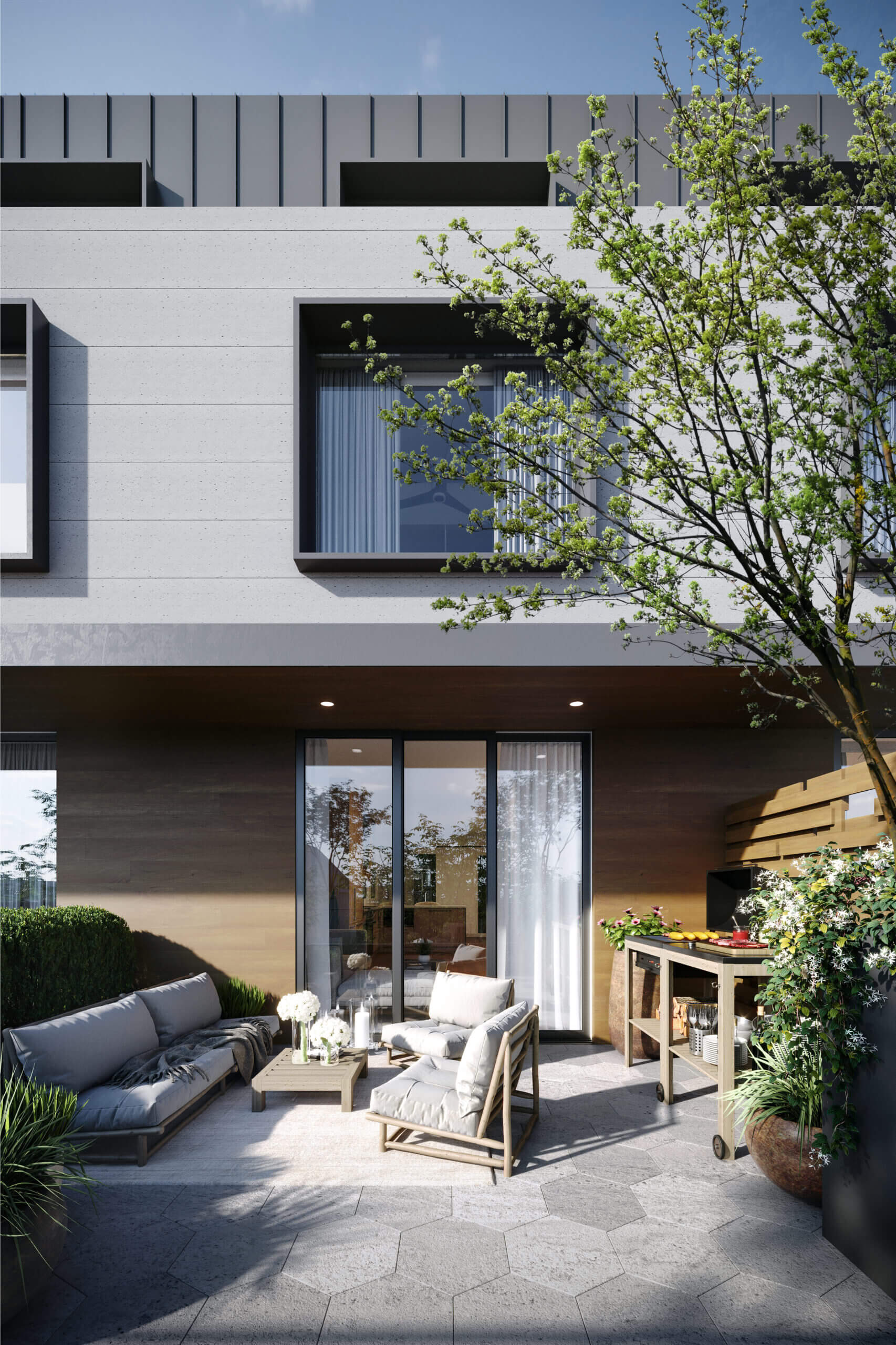
Discover the perfect union of indoor and outdoor living with private terraces and balconies, seamlessly integrated into all homes. Relax, wine, and dine while taking in nature’s views.
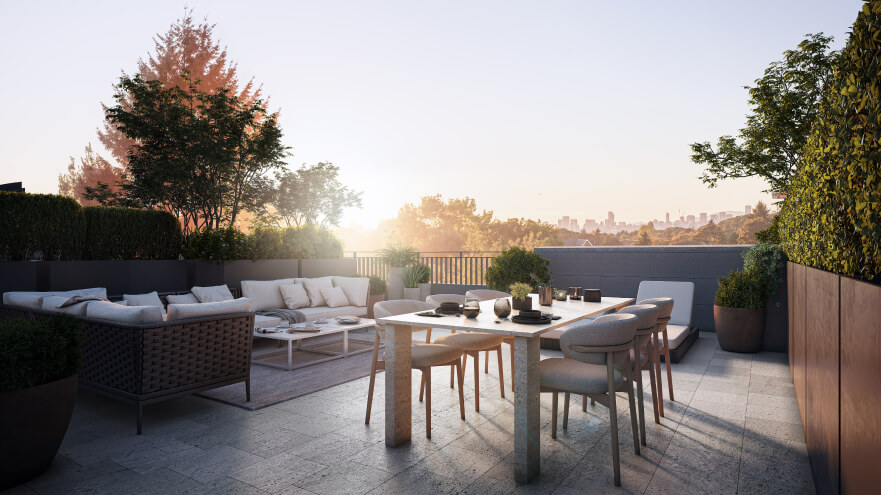
Experience the envy of every Vancouverite on your private rooftop patio. Take entertaining to new heights with sweeping 360-degree views that capture breathtaking sunsets, accessible directly from your home.
select by level

The developer reserves the right to make changes and modifications to the information contained herein. Maps, views, photography, and renderings are representational only and are not necessarily accurate, and final design, construction, and features may differ. Floor plans, layouts, finishes, prices, and availability are subject to change without notice. Please contact a developer representative for details. E. & O.E.
This is the privacy policy (the “Policy”) of Nanaimo and 10th Limited Partnership. We are committed to protecting your right to privacy when you provide us with personal information. This Policy sets out how we collect and manage personal information, whether that information is collected via our site woodlandblock.com (the “Site”) or otherwise. In this Policy, the terms “you”, “user” and “your” refer to a visitor of our Site or a user of our services provided on the Site or otherwise, including when you register your interest in purchasing one of our properties and use our online portals (collectively, the “Services”) and the terms “we”, “us” and “our” refer to the Nanaimo and 10th Limited Partnership.
Please read this Policy carefully before using our Site or receiving our Services. We may update or modify this Policy at any time by posting our revised policy to our Site. We include a “Last Revised” date in the Policy displayed on our Site. We strongly encourage you to refer back to the Policy periodically to ensure that you stay up to date with our practices and procedures.
By using our Site or requesting or receiving any of our Services, you agree that you have read, understood and agree to be bound by this Policy, including any updates to the Policy.
By submitting personal information to us, including by using our Site or any of our Services, you hereby consent to the collection, use and disclosure of your personal information in accordance with this Policy.
If you do not agree with some or all of this Policy, you must not use the Site, our Services or submit personal information to us.
Our Privacy Officer is generally responsible for ensuring compliance with applicable privacy legislation. The Privacy Officer must approve the policies and practices regulating the governance of personal information. More specifically, this person is responsible for implementing this Policy and ensuring that it is known, understood and applied.
Our employees who have access to personal information or are otherwise involved in the management of such information must ensure its protection and comply with this Policy. The roles and responsibilities of our employees throughout the life cycle of personal information may be specified by other policies as well.
In this Policy, “personal information” means information that can identify an individual, and includes, for example, a person’s name, home address, home phone number, gender, date of birth, language preference, email address, credit card information, or account information. Personal information in Canada does not include information to enable an individual at a place of business to be contacted, such as their name, position name or title, business telephone number, business address, or business email address.
It is important to us that we collect, use or disclose your personal information only where we have your consent to do so or as provided in this Policy. Depending on the sensitivity of the personal information, your consent may be express, implied or deemed. Express consent can be given orally, electronically or in writing. Implied consent is consent that can reasonably be inferred from your action or inaction. For example, when you use our Services, we will assume your consent to the collection, use and disclosure of your personal information for purposes related to the Services or for other purposes identified to you at the relevant time. Deemed consent is consent we assume in the event that you do not exercise an opt-out mechanism offered to you, provided that deemed consent is permitted under applicable laws.
By submitting your personal information to us or obtaining our Services, you consent to the collection, use and disclosure of your personal information in the manner described in this Policy. To the extent that we are required by applicable laws to obtain your explicit consent for the collection, use or disclosure of your personal information in accordance with this Policy, such consent will be requested at the appropriate time. Further, if we plan to use or disclose your personal information for a purpose not previously identified (either in this Policy or separately), we will advise you of that purpose before such use or disclosure. However, we may collect, use or disclose your personal information without your knowledge or consent where we are permitted or required to do so by applicable law or regulatory requirements.
You may change or withdraw your consent at any time, subject to legal or contractual restrictions and reasonable notice, by contacting our Privacy Officer using the contact information set out below. In some circumstances, a change or withdrawal of consent may limit our ability to provide Services to you or your ability to access certain areas of our Site.
We assume, unless you advise us otherwise, that by receiving or having access to a copy of this Policy or by continuing to deal with us, you have consented to the collection, use and disclosure of your personal information as explained in this Policy.
In the course of providing Services, whether through our Site or otherwise, we may collect your personal information.
We will only collect personal information as permitted under the applicable privacy legislation. We may collect information in a variety of ways, including where you:
By submitting information to us, you consent to us collecting your information.
We may also collect aggregate information which tells us about visitors to our Site, but not the identity of those visitors. For example, we may collect information about the date, time and duration of visits and which pages of our Site are most commonly accessed. The purpose of collecting this aggregate information is to help us administer and improve our Site. Data collected through our Site on an anonymous and aggregated basis helps us measure interest in and use of our Site. We reserve the right to provide our analyses based on such anonymous and aggregated data to third parties.
The Site also uses Google Analytics to gather information about users’ usage of our Site. We utilize this information to make educated metric-based decisions to improve the user experience of our Site. You can opt out of Google Analytics tracking by installing the Google Analytics Opt-Out Browser Add-on.
Personal information collected by us is used only for the purposes described in this Policy, or for other purposes which are disclosed to you and to which you consent.
We generally use your personal information to:
We may disclose or share your personal information in the following circumstances:
We may retain your personal information as long as is necessary in order to manage our relationship with you (or fulfill the purposes for which it was collected) or as otherwise permitted by law. We will destroy personal information when it is no longer required for the purposes for which it was collected or as required by applicable law.
We take reasonable steps to ensure that any personal information in our custody is accurate and up-to-date for the purposes for which the personal information is to be used by us. In most instances, we rely on users to notify us of any changes to their personal information provided by them.
Our Site may contain links to other websites. Linked websites are operated by third parties who are responsible for their own privacy practices and you should check those websites for their respective privacy policies.
We use reasonable and appropriate measures designed to help you secure your personal information against accidental or unlawful loss, access or disclosure. Only staff and service providers who have a legitimate business purpose for accessing the personal information collected by us are authorized to do so. Unauthorized use of personal information by anyone affiliated with us is prohibited and constitutes grounds for disciplinary action.
Unfortunately, no data transmission over the Internet can be guaranteed as completely secure. While we strive to protect such information, we cannot ensure or warrant the security of any information transmitted to us.
You are solely responsible for ensuring that you do not disclose your information to third parties. This includes but is not limited to, ensuring that sufficient security software is installed and running on your computer, smartphone or tablet, that your network firewall is of sufficient quality and that your wireless connection is encrypted to a degree that will prevent third party access.
Personal information collected by us or third parties referenced in this Policy may be stored and processed in another country and by using our Services or the Site, you consent to any such transfer of information outside of Canada. We will use reasonable measures to ensure all personal information is protected, but cannot ensure that the laws of other countries will offer the same level of protection as Canadian laws. By submitting your personal information to us, you hereby consent to the transmission, processing and/or storage of personal information outside of Canada.
In order to improve our Site on an ongoing basis, we may use cookies to track your visit. The Site also uses cookies to provide users with certain features and preference settings.
A cookie is a small amount of data that is transferred to your browser by a web server and can only be read by the Site that gave it to you. It functions as your identification card. It is not a program and cannot be executed as code or deliver viruses.
Cookies can also customize the site to your particular interests or store your personal information – like passwords or user IDs. If a site ever greets you with your name, chances are it’s using a cookie to do so.
Most browsers are initially set to accept cookies. You can set your browser to notify you when you receive a cookie – this gives you the chance to decide whether to accept it. To learn more about cookies and how to change your settings, please use the help function in your browser. The alerts will be quite frequent, however, and may eventually become annoying.
You can use the Site without cookies, but you may have to re-enter information each time you visit. When you visit our Site, Google Analytics adds a cookie to distinguish you from other users and track your behaviour across our Site. We use this information to improve the user experience of the Site. The cookie lasts for up to 2 years. You can read about this in the Google Analytics Privacy Policy.
Similarly, we may also collect information regarding the type of device, your operating system, the browser you use, your internet service provider, your domain name, your internet protocol (IP) address, your language preferences, the location of your device, the date and time that you accessed our service, the Site that referred you to our Site, and the web pages you requested. We may use such information to evaluate service performance and service quality and to optimize the user experience of our Site. To collect this information, we use cookies, web beacons and similar technologies. We do not respond to or honor “do not track” signals or similar mechanisms transmitted by web browsers.
We do not knowingly collect personal information from or offer the Site or Services to anyone under the age of majority where you reside (which, in Canada, may be 18 or 19 years old, depending on where you live). If you are under the age of majority, you may only provide personal information or use the Site or Services with the permission and involvement of a parent or legal guardian. If your child has provided us with personal information, please contact us at info@firsttrackinvestment.com to request to have the personal information deleted.
We are committed to complying with Canada’s Anti-Spam Legislation. Where we have your consent or it is lawful to do so, we may provide you with direct marketing communications about us or our Services, which may be of interest to you. Such information may be sent to you by post, email, telephone or SMS.
If you have consented to receiving marketing materials from us, you can withdraw your consent to receiving those communications at any time by:
However, we reserve the right to send you transactional or informational emails such as communications in connection with our Services or changes to our Site or our policies.
Upon written request to info@firsttrackinvestment.com, you will be informed of the existence, use and disclosure of your personal information, and will be given access to that personal information. We provide an opportunity for individuals to challenge the accuracy and completeness of their personal information and have it amended as appropriate.
In addition to the above rights, you also have the right to:
Any person who wishes to make a complaint concerning the application of this Policy or, more generally, the handling of their personal information by us, must do so in writing to our Privacy Officer at the email address indicated in the following section.
The individual must provide their name, contact information, including a telephone number, as well as the subject of the complaint and the reasons for the complaint, in sufficient detail to us to evaluate the complaint. If the complaint is not specific enough, the Privacy Officer may request any additional information deemed necessary to assess the complaint.
We treat all complaints received as confidential. Within 30 days following receipt of the complaint or of all additional information deemed necessary and required by our Privacy Officer in order to process the complaint, the Privacy Officer will evaluate the complaint and provide a written response. The purpose of this assessment will be to determine whether our handling of personal information complies with this Policy, any other policies and practices in place within the organization, and applicable legislation or regulations.
We will maintain a separate file for each complaint received, each of them containing the complaint, the analysis and documentation supporting the assessment, as well as the response sent to the person who filed the complaint.
It is also possible to file a complaint with the Office of the Information and Privacy Commissioner for British Columbia, Commisson d’accès à l’information du Québec in Quebec or any other privacy oversight body responsible for the applicable law. However, we invite any interested party to first contact our Privacy Officer and wait for our process to be completed.
Accountability with respect to your personal information is important to us. In the event that you have any questions (including how personal information is managed by us), concerns about this Policy, or if you have reason to believe that we may have failed to adhere to it, please contact us by sending an email. Questions regarding your rights and responsibilities under this Policy can be directed to our Privacy Officer at info@firsttrackinvestment.com.
Last Revised: May 29 2024